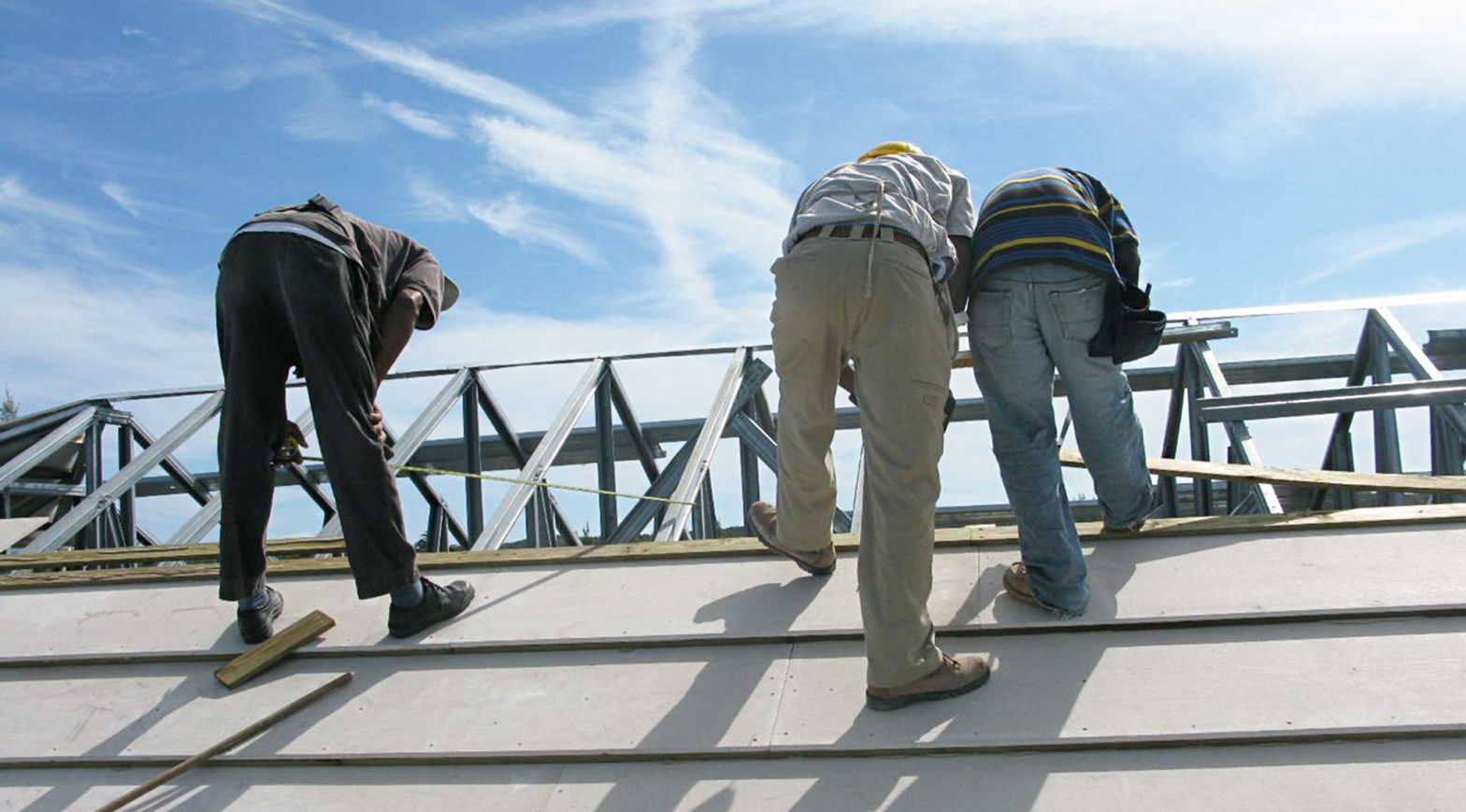Installation Instructions for The Island Style Roof







Materials Needed:
- 1×4 pressure treated boards
- PermaBase® 5/8” Thick 24” x 96”
- 2-1/2” Deck Screws – ACQ treated lumber corrosion resistant coating
- 1-5/8” bugle-head cement board screws
- Two 6-3/8” spacers (cut from 1×4) for positioning 1×4 boards
- Two 20-1/8” spacers (cut from 1×4) for positioning PermaBase®
Tools Required:
- Circular saw with 7-1/4” 24 tooth blade (See photo #1)
- Power screw gun (not hammer drill) with bits to fit fasteners
- Chalk line
- Tape measure
Island Style Roof Installation Instructions







